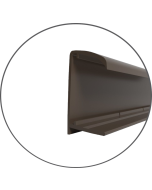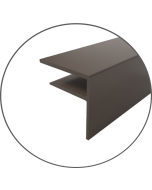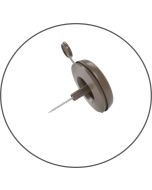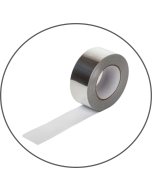35mm Brown self-supporting glazing bar
Elevate your outdoor space with our versatile and sturdy self-supporting glazing bars, expertly crafted to enhance canopies and carports. Designed to accommodate polycarbonate sheets with thicknesses ranging from 16mm to 35mm, these glazing bars provide the perfect solution for your architectural needs.
Choose from an array of sophisticated colors, including pristine white, timeless brown, and modern grey, to seamlessly integrate these glazing bars into your design vision.
Assembling these glazing bars is a breeze. Simply place your polycarbonate sheet snugly between the bars, and effortlessly secure it in place by clicking down the PVC top cap.
For your convenience, each glazing bar is thoughtfully equipped with a standard end cap, ensuring a comprehensive solution for your glazing project.
"For personalized assistance with your order, our dedicated sales team is here to help.
You can reach us at 01530 860 273 or if you prefer, you can send us an email at sales@polycarbonatexpress.co.uk . We're committed to providing the support you need"
Self-supporting glazing bars are structural components used in building construction to support and secure glazing materials such as glass or polycarbonate panels. These bars are designed to provide stability and strength to the glazing system. Here are some features and characteristics of self-supporting glazing bars:
Structural Integrity: Self-supporting glazing bars are designed to bear the weight of glazing materials without the need for additional framing or support structures.
Durability: They are typically made from durable materials such as aluminum or steel to withstand weather conditions and environmental factors.
Weather Resistance: Many self-supporting glazing bars come with weather-resistant coatings or finishes to protect against corrosion and ensure long-term performance.
Versatility: These bars can be used in various architectural applications, including conservatories, skylights, canopies, and other glazed structures.
Thermal Performance: Some self-supporting glazing bars are designed with thermal breaks or insulating features to enhance energy efficiency and reduce heat transfer.
Aesthetic Options: Manufacturers often offer a range of design options, including different shapes, profiles, and finishes to match the aesthetic requirements of the building.
Easy Installation: Many self-supporting glazing bars are designed for easy and straightforward installation, reducing labor costs and time.
Compatibility: They are compatible with various glazing materials, including single or double-glazed glass, polycarbonate panels, and other transparent or translucent materials.
Load-Bearing Capacity: These bars are engineered to support specified loads, which can vary depending on the design and intended use of the glazing system.
Water Management: Some self-supporting glazing bars include integrated water management features, such as gutter systems and drainage channels, to prevent water infiltration and ensure proper drainage.
Sealing Options: They often provide options for sealing the joints between glazing panels, ensuring a watertight and airtight installation.
Customization: Manufacturers may offer customization options to tailor the self-supporting glazing bars to specific project requirements, including size, shape, and color.
Compliance with Building Codes: These bars are typically designed to meet or exceed building code requirements and industry standards for structural integrity and safety.
Maintenance: Many self-supporting glazing bars are low-maintenance and require minimal upkeep over their lifespan.
Longevity: When properly designed, installed, and maintained, self-supporting glazing bars can have a long service life, contributing to the durability of the entire glazing system.
Safety: They are engineered to provide safety for occupants by ensuring the structural stability of the glazed structure.
It's important to consult with a structural engineer or architectural professional when selecting and installing self-supporting glazing bars to ensure they meet the specific requirements of your project and comply with local building codes.
Self-supporting glazing bars are structural components used in building construction to support and secure glazing materials such as glass or polycarbonate panels. They are designed to provide structural stability to transparent or translucent architectural elements like skylights, conservatories, canopies, and more.
Self-supporting glazing bars play a crucial role in providing the structural integrity required for glazed architectural elements. They bear the weight of the glazing materials and additional loads like wind or snow, ensuring the safety and longevity of the structure.
Self-supporting glazing bars are commonly made from durable materials such as aluminum or steel. The choice of material depends on factors like strength requirements, aesthetic preferences, and resistance to corrosion.
Self-supporting glazing bars are designed to be compatible with a wide range of glazing materials, including single or double-glazed glass, polycarbonate, acrylic, and other transparent or translucent materials.
Some self-supporting glazing bars are designed with thermal breaks or insulating features to enhance the energy efficiency of the glazed structure. These features help reduce heat transfer and improve insulation.
Many self-supporting glazing bars come with weather-resistant coatings or finishes to protect against corrosion and ensure long-term performance, even in harsh weather conditions.
Installation methods may vary depending on the manufacturer and design, but self-supporting glazing bars are typically designed for straightforward installation. They often include pre-drilled holes and fastening options to simplify the installation process.
Many self-supporting glazing bars are designed to be low-maintenance and require minimal upkeep over their lifespan. Routine inspections and cleaning may be necessary to ensure continued performance.
Yes, self-supporting glazing bars are engineered to meet safety standards and ensure the structural stability of glazed structures, making them safe for use in building construction.
Yes, self-supporting glazing bars are typically designed and tested to meet or exceed local building codes and industry standards for structural integrity, safety, and performance.
These FAQs provide a basic understanding of self-supporting glazing bars and their importance in building construction. However, specific details and requirements may vary based on the project's location, design, and intended use, so it's essential to consult with architects, engineers, or manufacturers for project-specific guidance.











Self-supporting glazing bars are structural components commonly used in building construction to support and secure glazing materials such as glass or polycarbonate panels. These bars are designed to provide structural stability and strength to glazing systems, allowing for the creation of transparent or translucent architectural elements like skylights, conservatories, canopies, and atriums. Here's some detailed information about self-supporting glazing bars:
Structural Role: Self-supporting glazing bars serve as load-bearing elements within a glazing system. They bear the weight of the glazing materials and any additional loads, such as snow or wind, without the need for additional framing or supports.
Materials: They are typically constructed from durable materials like aluminum or steel. The choice of material depends on factors such as the required strength, aesthetics, and resistance to corrosion.
Design Flexibility: These bars come in various profiles and shapes to accommodate different architectural styles and design preferences. The design options allow architects and builders to customize the appearance of the glazed structure.
Glazing Material Compatibility: Self-supporting glazing bars are designed to be compatible with a wide range of glazing materials, including single or double-glazed glass, polycarbonate, acrylic, and other transparent or translucent materials.
Thermal Performance: Some self-supporting glazing bars are designed with thermal breaks or insulating features to enhance the energy efficiency of the glazed structure by reducing heat transfer.
Weather Resistance: Many self-supporting glazing bars are treated with weather-resistant coatings or finishes to protect against corrosion and ensure long-term performance, even in harsh weather conditions.
Installation: They are typically designed for straightforward installation, often with pre-drilled holes and fastening options, which can reduce labor costs and installation time.
Water Management: To prevent water infiltration and ensure proper drainage, some self-supporting glazing bars incorporate integrated water management features, such as gutter systems and drainage channels.
Load-Bearing Capacity: These bars are engineered to support specific loads as determined by the structural requirements of the project. Load-bearing capacity can vary based on the design and intended use of the glazing system.
Safety: Ensuring the structural stability of glazed structures is crucial for occupant safety. Self-supporting glazing bars play a vital role in meeting safety standards and ensuring the integrity of the glazing system.
Maintenance: Many self-supporting glazing bars are designed to be low-maintenance and require minimal upkeep over their lifespan. Routine inspections and cleaning may be necessary to ensure their continued performance.
Longevity: When properly designed, installed, and maintained, self-supporting glazing bars can have a long service life, contributing to the overall durability of the glazing system.
Compliance with Building Codes: These bars are typically designed and tested to meet or exceed local building codes and industry standards for structural integrity, safety, and performance.
In summary, self-supporting glazing bars are essential components in the construction of glazed architectural elements. They provide both structural support and aesthetic flexibility while contributing to the safety, longevity, and energy efficiency of the building. It's crucial to work with experienced architects, engineers, and contractors when incorporating self-supporting